Although many are not familiar with the idea of an Open Concept Cubicle design it is quickly becoming a more popular office design. Open concept refers to how the cubicles are arranged and designed into the space. These cubicles are built to harness creativity within your workforce and to allow more natural light to permeate your space.
Open Concept cubicles do this by having lower walls and glass inserts on top of the panels. The glass inserts provide additional privacy while allowing light to flow through. In addition open concept cubicle are designed to flow with your employees. Before designing these into your office we will study how your employees move through the office, where your prospective clients( if any ) use your space. Where are your natural walk ways? Where do people naturally congregate? After a study is performed we will create an office design that flows naturally with your workforce and allows for maximum light and ergonomic effect.
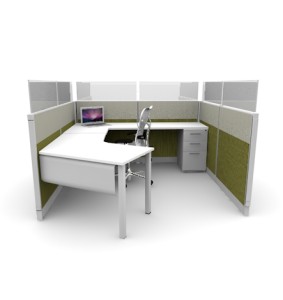 Open Concept cubicles are useful in that they aren’t typically more expensive than regular cubicles and they can attract a younger employee base while wowing your clientele. This type of cubicle can also be used in any office environment without looking cliche or giving the appearance of over designing. In essence its just designing your cubicles more effectively.
Open Concept cubicles are useful in that they aren’t typically more expensive than regular cubicles and they can attract a younger employee base while wowing your clientele. This type of cubicle can also be used in any office environment without looking cliche or giving the appearance of over designing. In essence its just designing your cubicles more effectively.
If you would like more information on our open concept cubicle designs or to obtain pricing please chat online today or fill out the form below. We offer free space planning and design on every cubicle purchase. We have 3 CAD designers and 1 full time interior designer on staff to help with all of your cubicle and office furniture needs. Contact us today!


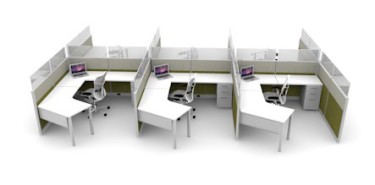
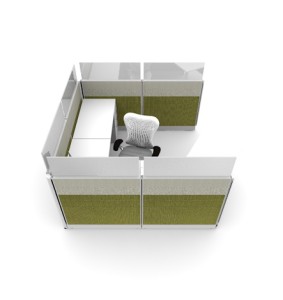
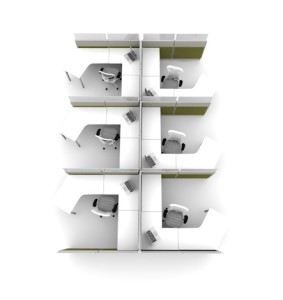
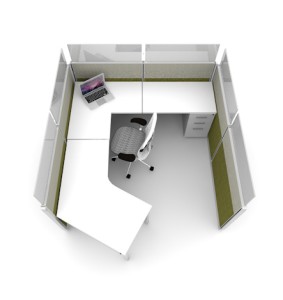





No Comments on "Open Concept Cubicle Design"